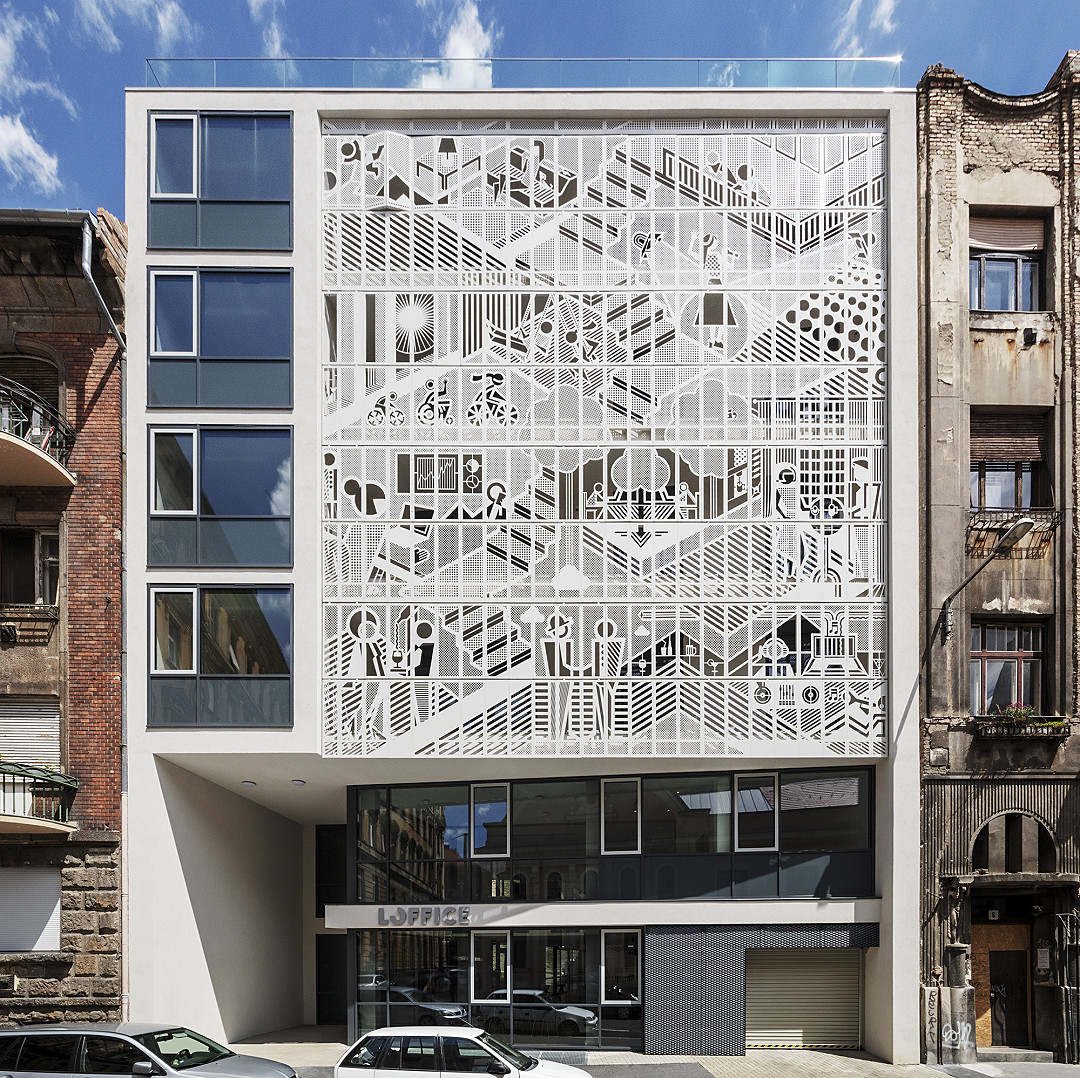Office building for rent
newly built | modern | green
English | Magyar

Why choose this Loffice office building?
Need the whole house?
excellent public transport: tram 4/6, metro M4, bus 9, trolley 83
Prefer to see it for yourself?
newly built | modern | green
English | Magyar

Need the whole house?
excellent public transport: tram 4/6, metro M4, bus 9, trolley 83
Prefer to see it for yourself?
Coworking irodánkat, tárgyalóinkat és recepciónkat immáron a 8. kerületi Déri Miksa utca 6. szám alatt találod.
Kérjük, forgasd el az eszközöd.